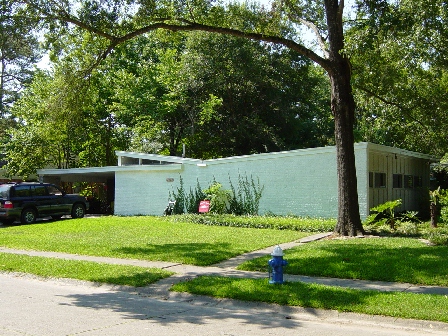

| Architect: | William Norman Floyd | |
| Year Built: | 1956 | |
| Original Owner: | W.A. Mullane | |
| Notable Past Residents: | N/A | |
| Publication: | Houston Chronicle, April 22, 1956 | |
| Comments: | This is one of the more unusual houses in Memorial Bend and the inspiration for our neighborhood's logo. A similar home (turned on its side but difficult to see as it is behind a fence) may exist on Mignon. There are less than half a dozen butterfly-roof houses in Memorial Bend. | |
| Architectural Comments: | Floyd was big on privacy and the headline in the Chronicle article about
this house pointed that out. This L-shaped house features a carport next to what was originally the entrance for a hobby room. The corner of the L wraps
around a courtyard behind the louvered fence. The entry area, found on the right side of the house, also has a small U-shaped courtyard.
The brick has recently been painted white but the natural gray color can still be seen on the column supporting the carport. A wing wall transitions from the brick facade to siding that leads to the home's side entrance. |