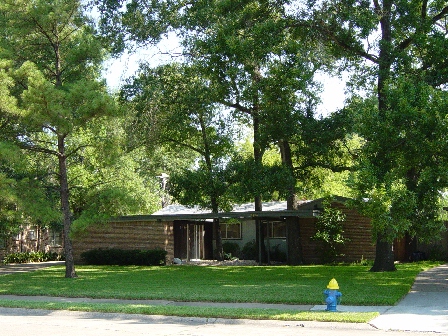| Architectural Comments: | | This house may be easy to overlook at first but offers some interesting design details.
First, the architect utilized exposed beams to support arbor-like cross members. These create a squared off
patio area that has been turned into a rock garden. The beams then connect to the home's roof, a section of which was built around
an existing tree. The interior features terrazzo floors and original light fixtures in the large family room. This room appears to be a converted carport or garage.
However, the conversion must have taken place in the 1950s or 1960s and it is therefore difficult
to tell. The living room is set off from the entry hall by a brick screen. This screen
was once closed in and converted into a closet but it has since been restored. |

