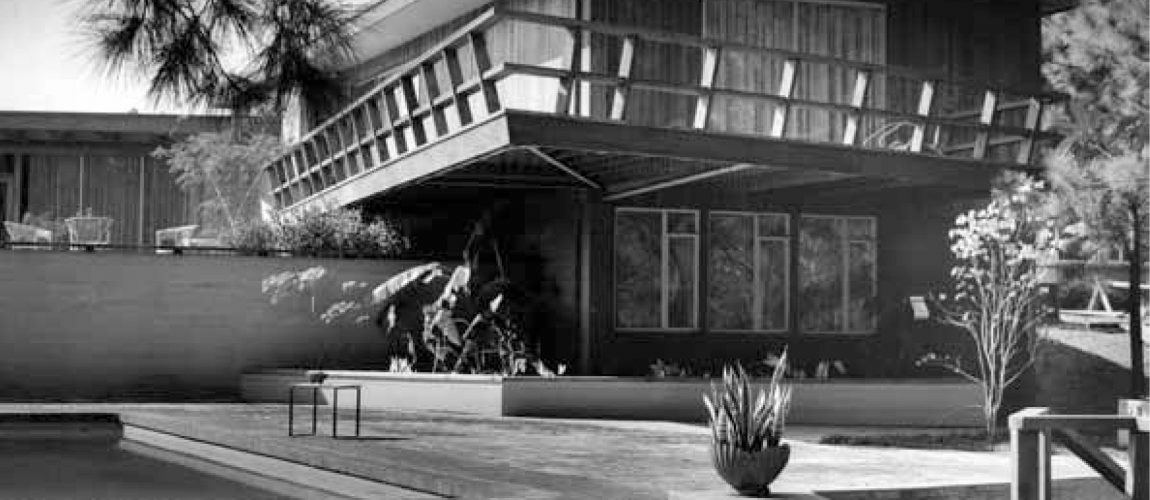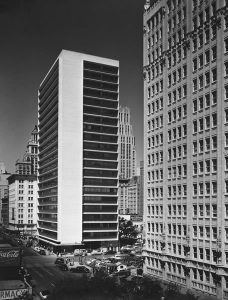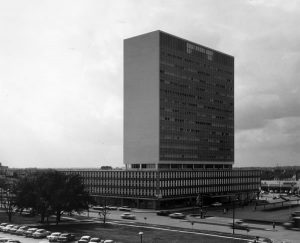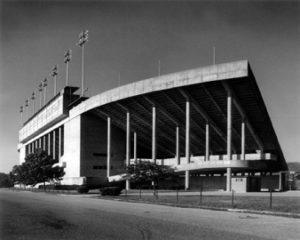
`This residence is situated on a sloping bayou site. The owners desired a home that would be easy to maintain and one which would provide areas for gracious informal living for themselves and their five children. The master bedroom children`s bedrooms and living areas are planned to provide separated areas for parents and children to pursue their leisure and entertain their friends. The kitchen and utility areas are located at the hub of the home and are accessible from the bedrooms and from the entrance hall. The glass walls of the living and dining areas at the back of the house overlook the terrace beyond which the swimming pool is located. One of the basic requirements of the house was that wall areas be provided for the owners collection of contemporary paintings.` – Excerpt from the April 1957 Contemporary Arts Association Tour Program. What the above excerpt doesn`t mention is that the grounds of this house were designed by the California landscape architect Thomas Church. Architect Ben Koush wrote about the house`s landscaping and history in CITE Magazine Issue 73, Winter 2008: `[Thomas] Church was first called to Houston in the fall of 1950 to design a garden for the 35-acre site of the Percy Straus house designed by Thomas Rather of Staub, Rather & Howze. Although after visiting the oak- and magnolia-studded site, according to Straus`s wife Marjorie Milby, Church declared that he didn`t think his services were necessary he was asked by Hermon Lloyd to design the gardens of the Robert F. Straus house shortly thereafter. The Strauses, the first prominent local collectors of modern art, left their 1937 Moderne house designed by John F. Staub in River Oaks for a contemporary country house by Hermon Lloyd on a seven-acre site fronting on Buffalo Bayou, in Briar Hollow, south of Memorial Park. The 6,000-square-foot house, built on three levels, was dubbed an `architectural sensation` in the Houston Post at the time of its completion in 1951. Although the house has long since been demolished, Church`s design for the Straus garden is documented by contemporary photographs and landscape drawings produced by his office, now in the Houston Metropolitan Research Center. One entered the house by way of a winding gravel drive that led to a porte-cochere and open parking area. Off the northeast quadrant of the T-shaped house, which opened towards Buffalo Bayou, Church inserted a multilevel terrace with a circular dancing platform, trapezoidal swimming pool, and cantilevered wood decks held in place with zigzagging cast-in-place concrete retaining walls. Photographs of the garden appearing in House & Garden in January of 1964 and October 1965 showed mature vegetation and several of the `many enchantingly unusual sculptures` the Strauses had installed in the garden.`


